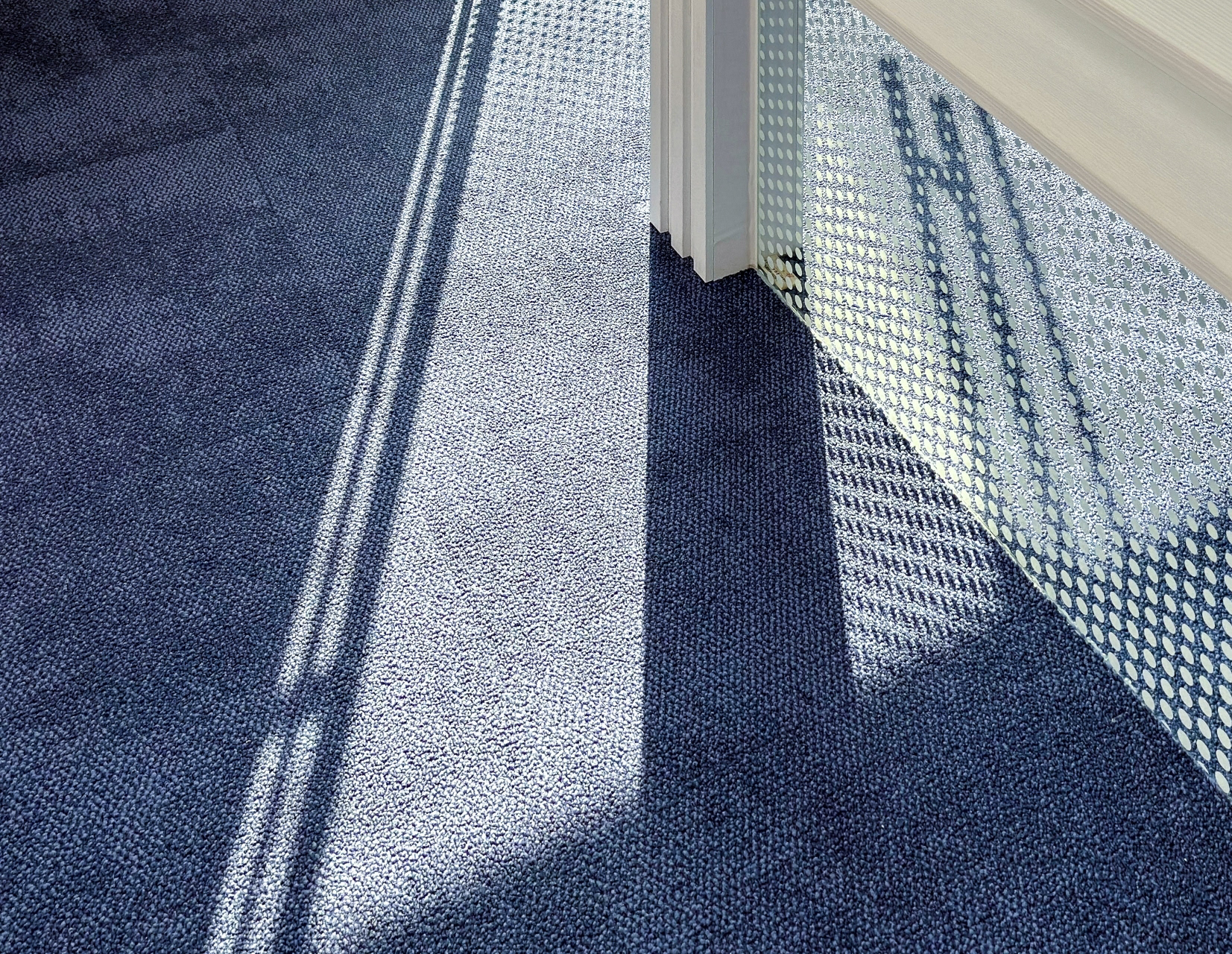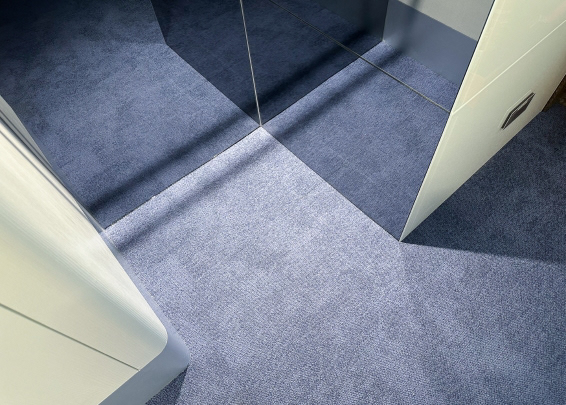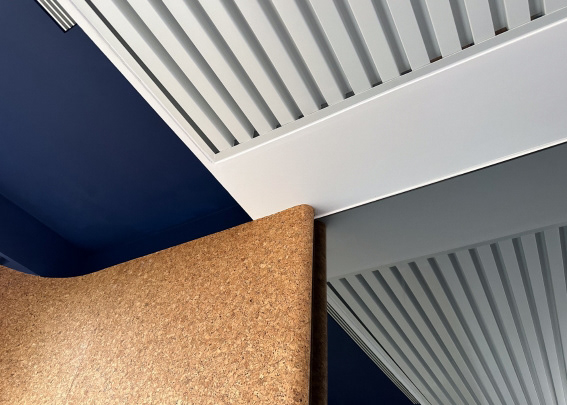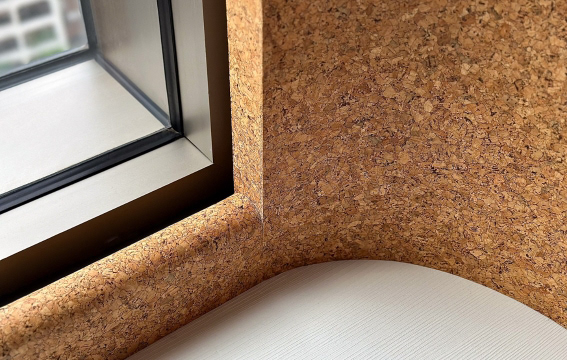Showcasing pictures selected from U-Ming's annual photography contest. Photos are taken by fleet crews and office staffs.
The hallway is designed as a gallery, displaying the company’s image and achievements.
Hallway and a tailored cabinet island.
Magnetic glass is used extensively on walls, serving as whiteboards.
Magnetic glass is used extensively on walls, serving as whiteboards.
Meeting room 'Panamax'.
Meeting room 'Capesize'.
Inside 'Capesize'.
Inside 'Capesize'. Stylish partition walls incorporate 'waistbands' with small drawers or flip-top cabinet, ideal for storing small objects like meeting
supplies and tech accessories.
Inside 'Capesize'.
Inside 'Capesize'.
Inside 'Capesize'. Closer look at the furniture.
By the windows, each alcove bench not only provides a restful seating area but also offers ample space for employees to store personal items.
Open plan area.
Meeting room 'Supramax'.
Inside 'Supramax'.
Lounge area.
Open plan area. A glass divider between U-Ming and its subsidiary.
Formica FENIX surfaces are incorporated into the kitchen design, offering a sleek, durable, and modern finish.
Open kitchen area.
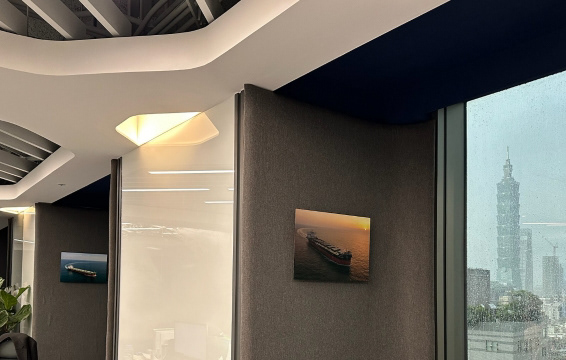
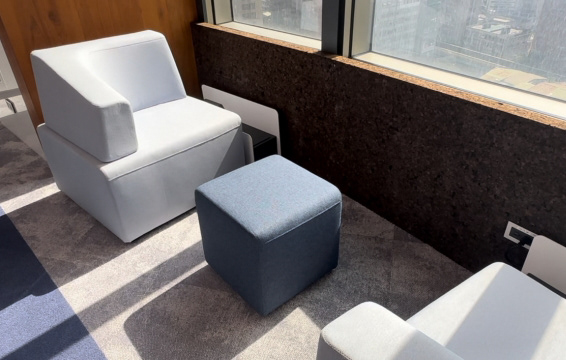
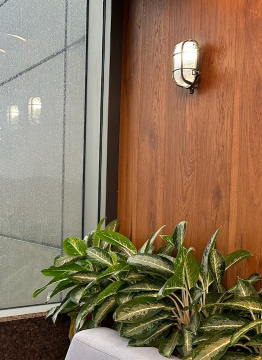
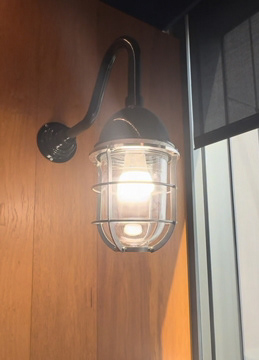
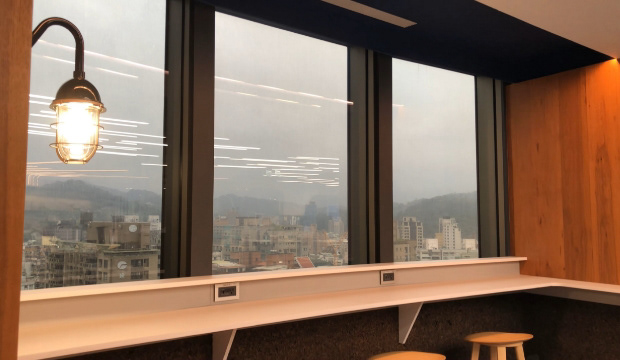
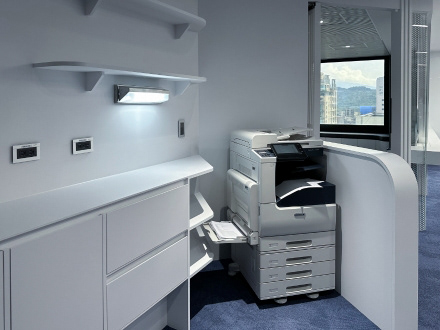
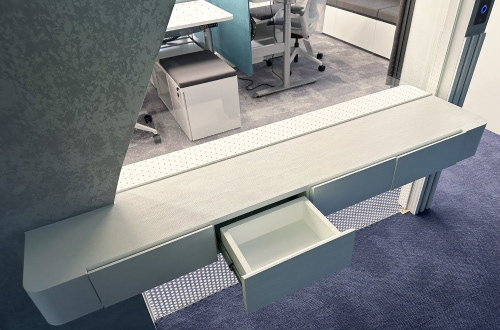
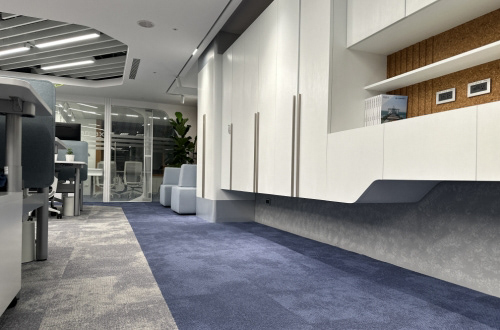
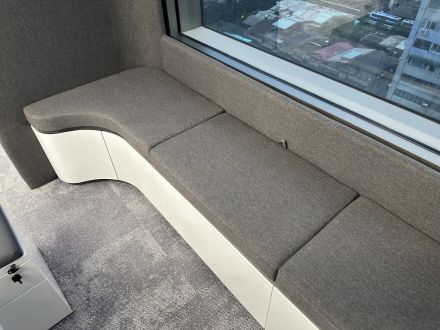
tactile and acoustic comfort.
